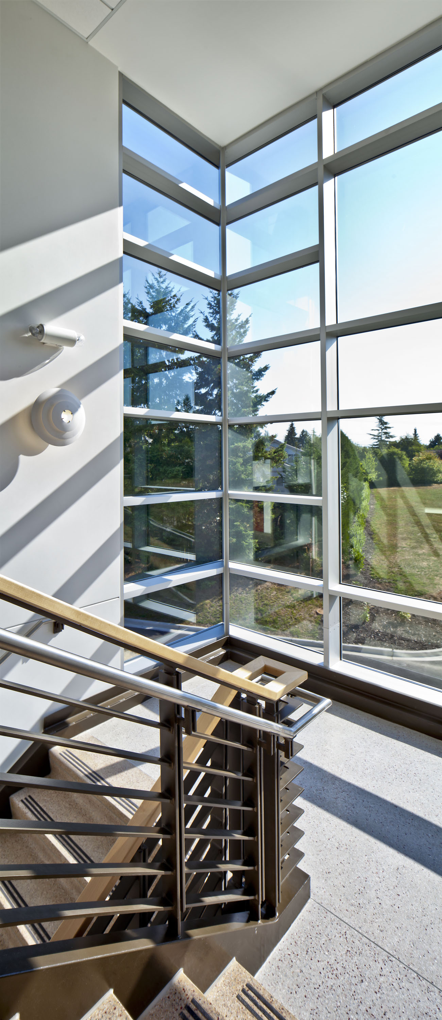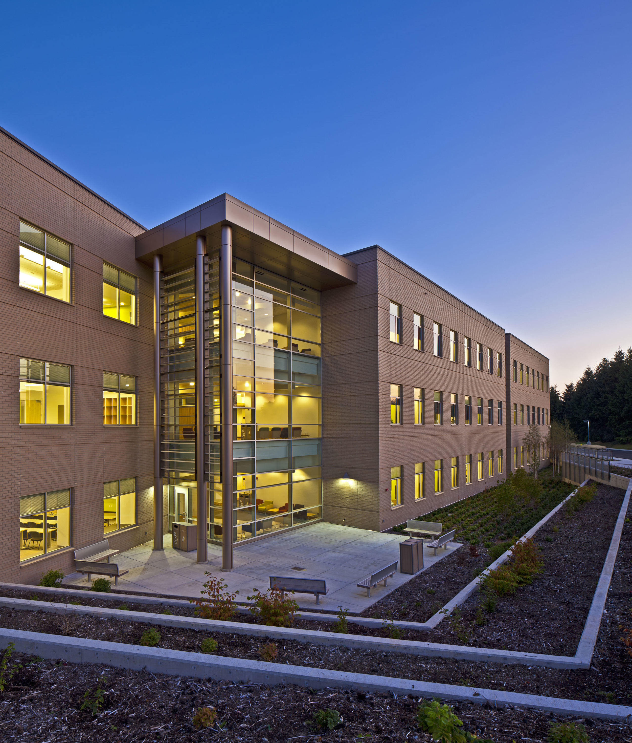
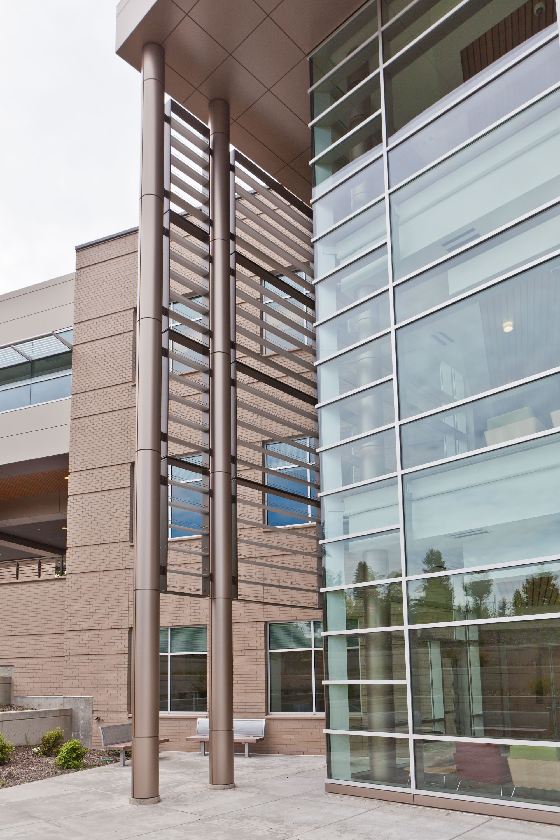
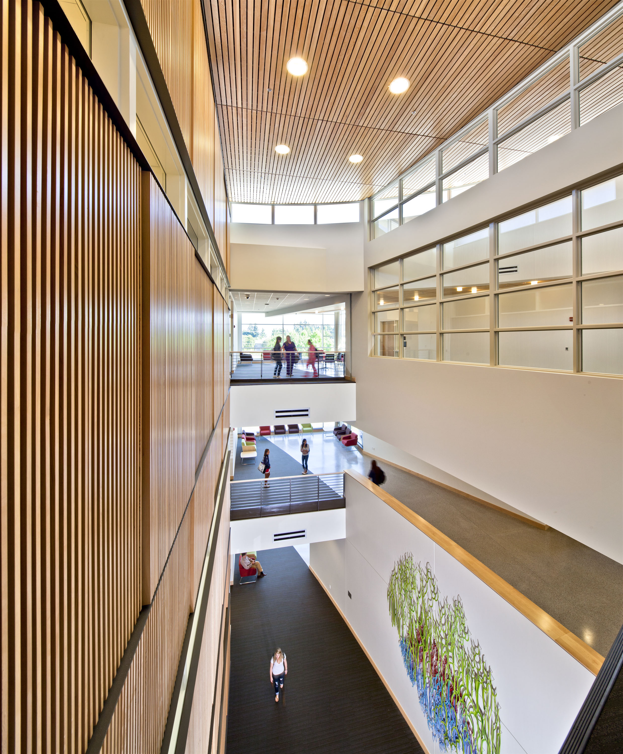
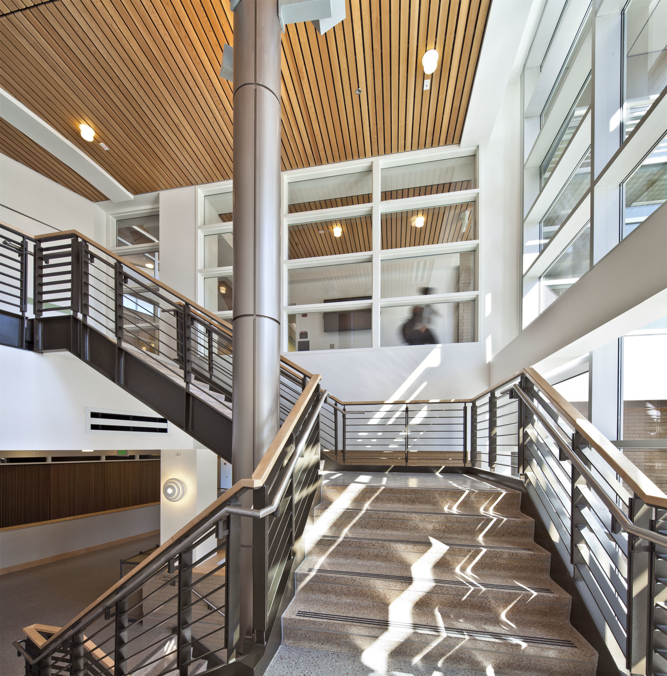


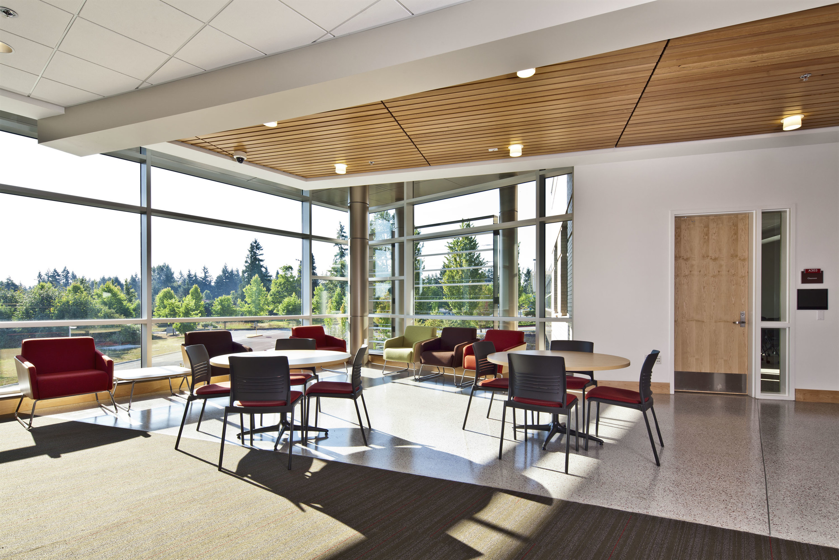
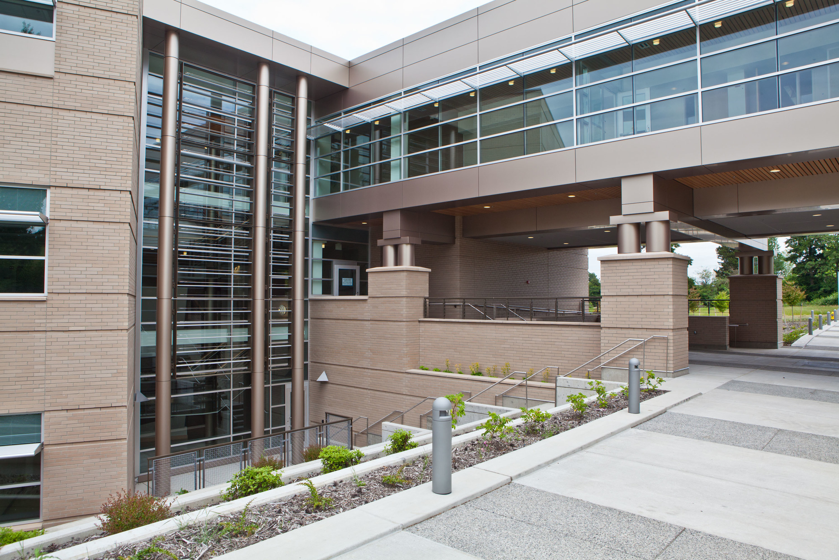
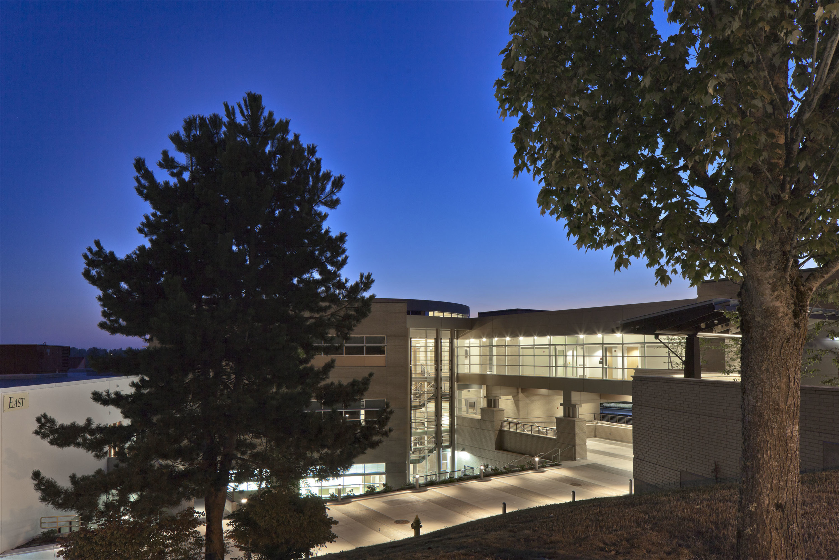
ALLIED HEALTH
Lake Washington Institute of Technology | Kirkland, Washington
Completed: 2011 | Construction Cost: $22.7 million
The 55,200-gsf Allied Health Building provides expansion space for five existing programs including Medical Assistant, Certified Nursing Assistant, Practical Licensed Nursing, Registered Nursing, and Medical Transcription. It also provides space for six new programs including Physical Therapy Assistant, Occupational Therapy Assistant, Certified Message Therapist, Funeral Science, Health Unit Coordinator, and Medical Records Technician. In addition, the new building contains a Health Clinic that serves as a partnership with a community health care provider. The nursing students uses the facility for their clinical training and the partner provider is able to serve patients from the community.
Schreiber Starling Whitehead Architects developed a design that connects the new 55,000-sf three-story building with the existing main campus building, providing a direct link to the existing dental clinic and fitness center on the first floor. General classrooms are located on the second floor. Nursing classrooms and an operational outpatient clinic are located on the third floor. The building organization extends an existing atrium and provides informal student gathering spaces for collaborative learning.
The project implemented sustainable design practices and incorporates strategies to reduce energy and water consumption and maximize recycled, locally manufactured, and low-toxicity materials. The building is designed to meet and has been certified as fulfilling LEED Silver standards.


