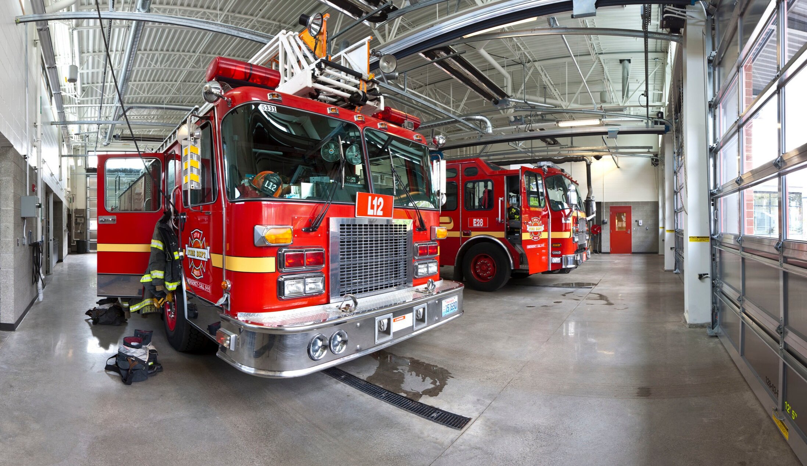
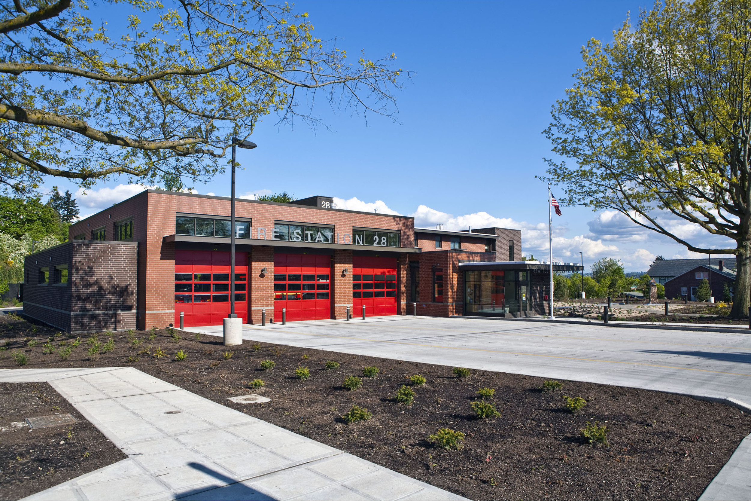
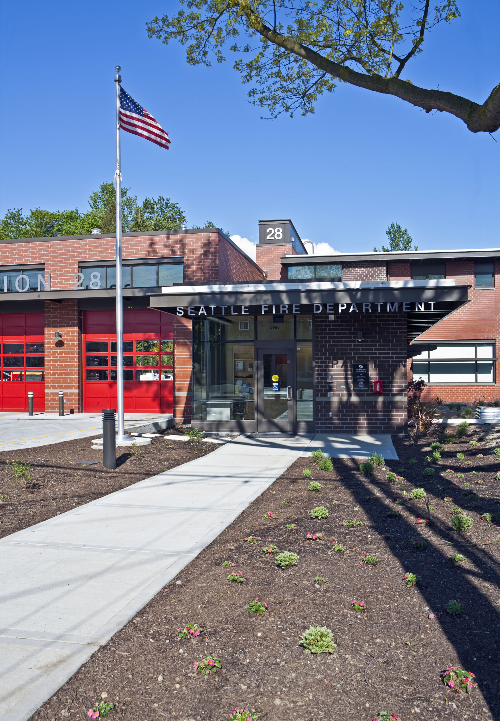
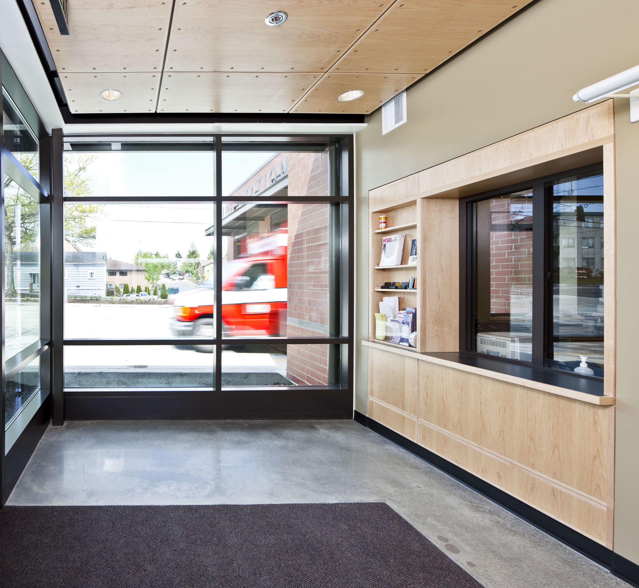
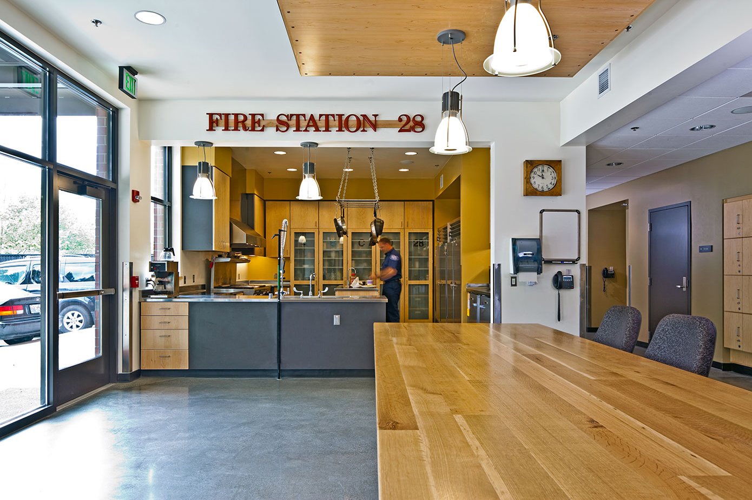
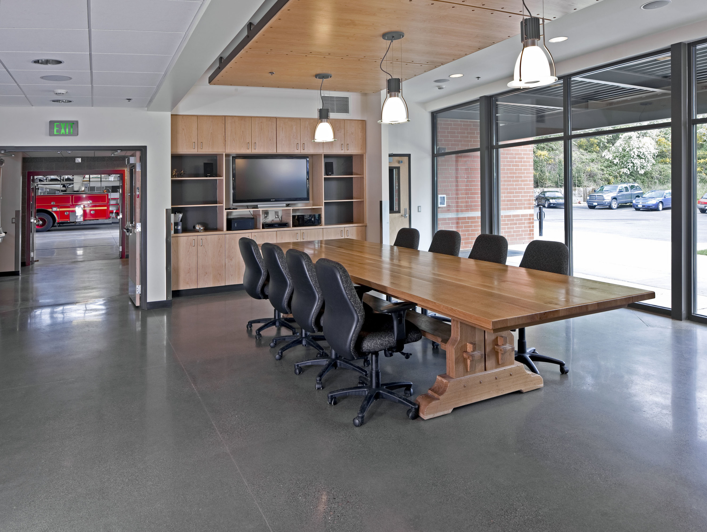
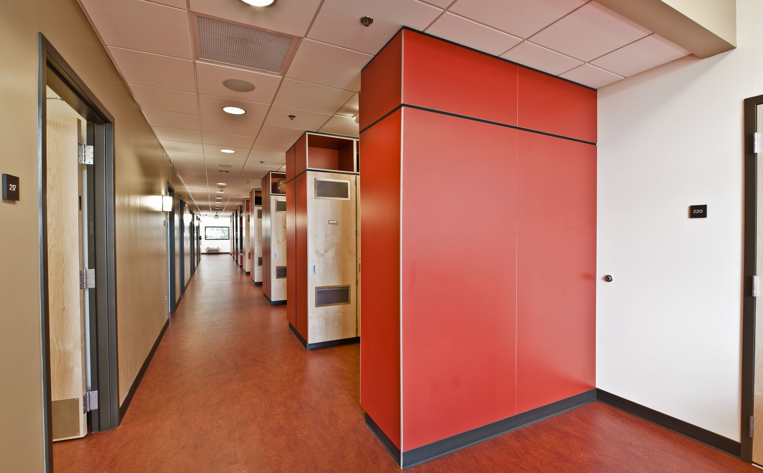
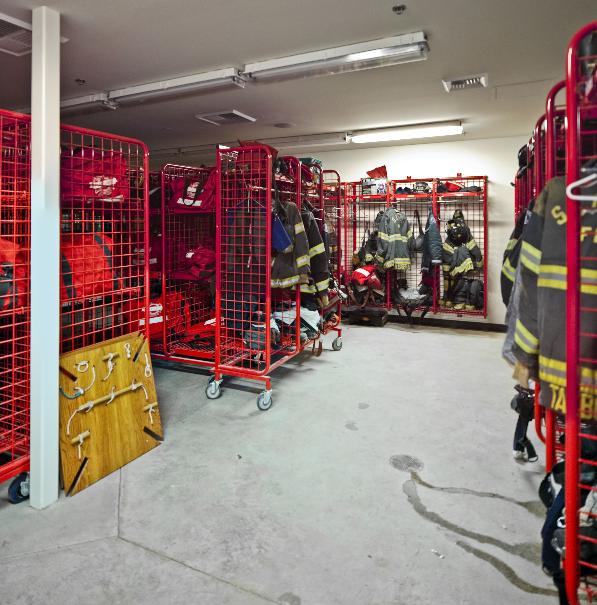
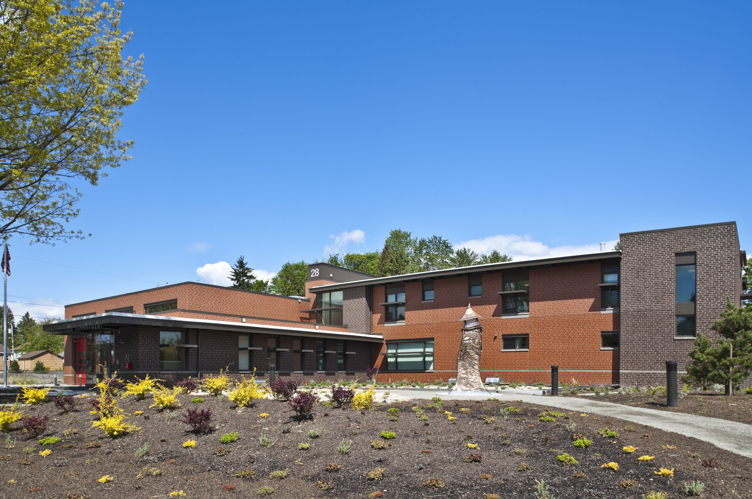
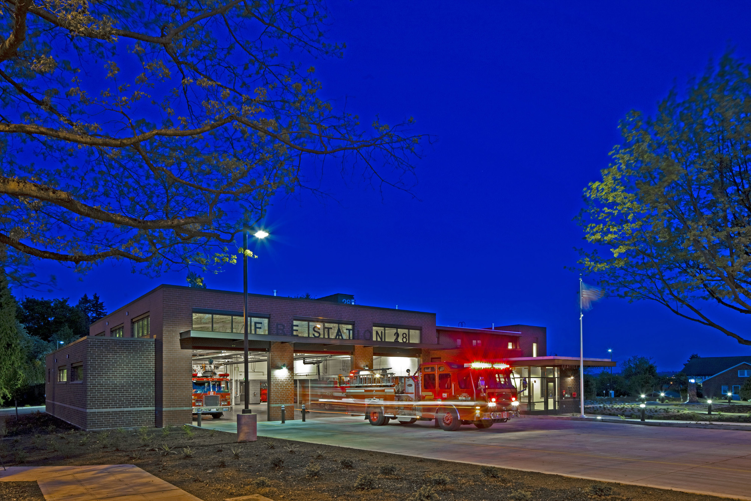
FIRE STATION 28
City of Seattle Fire Department / Fleets and Facilities | Seattle, Washington
Completed: 2009 | Construction Cost: $7.2 million
Initially conceived as a renovation project, Schreiber Starling Whitehead Architects’ planning leadership led to the decision to replace the existing station with a larger one on the same site. This included a phased work schedule, allowing the existing Fire Station 28 to remain in full operation during construction.
The project consists of a two-story fire station totaling 14,000 gross square feet, and site development including apparatus aprons, access roads, a delivery and receiving area, employee parking, pedestrian walkways, and associated landscape areas.
The new station provides three apparatus bays supporting a Ladder, Engine and Medic Response Unit. A single-story wing houses apparatus support and station office functions. A two-story wing includes the beanery and support spaces on the first floor, with bunking rooms provided on the second. The design includes drive-through capability for two of the apparatus bays.
In addition to achieving LEED Gold certification, Seattle Fire Station 28 was one of only four new fire stations in the nation selected to receive a 2010 Honor Award by F.I.E.R.O., the Fire Industry Equipment Research Organization.


