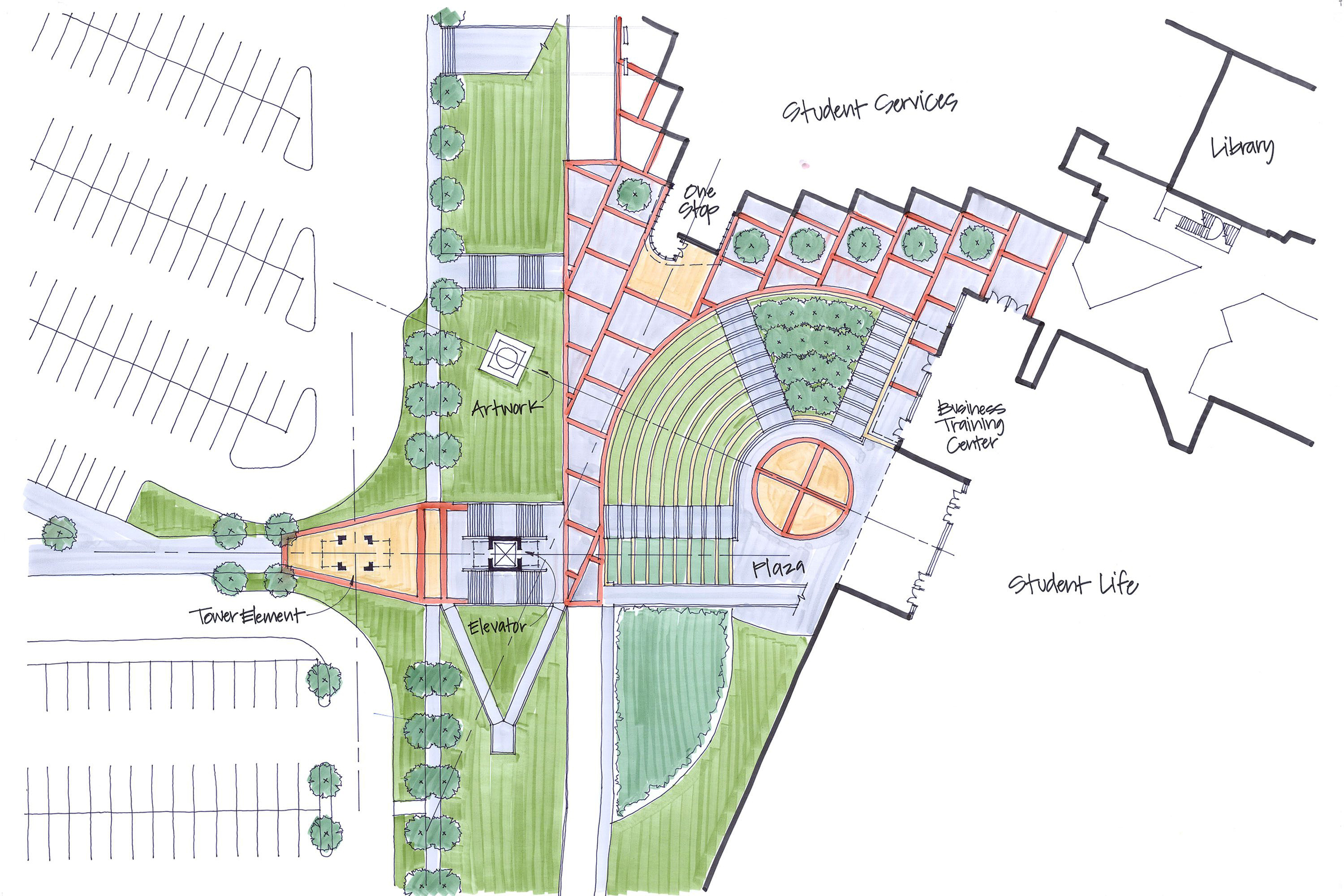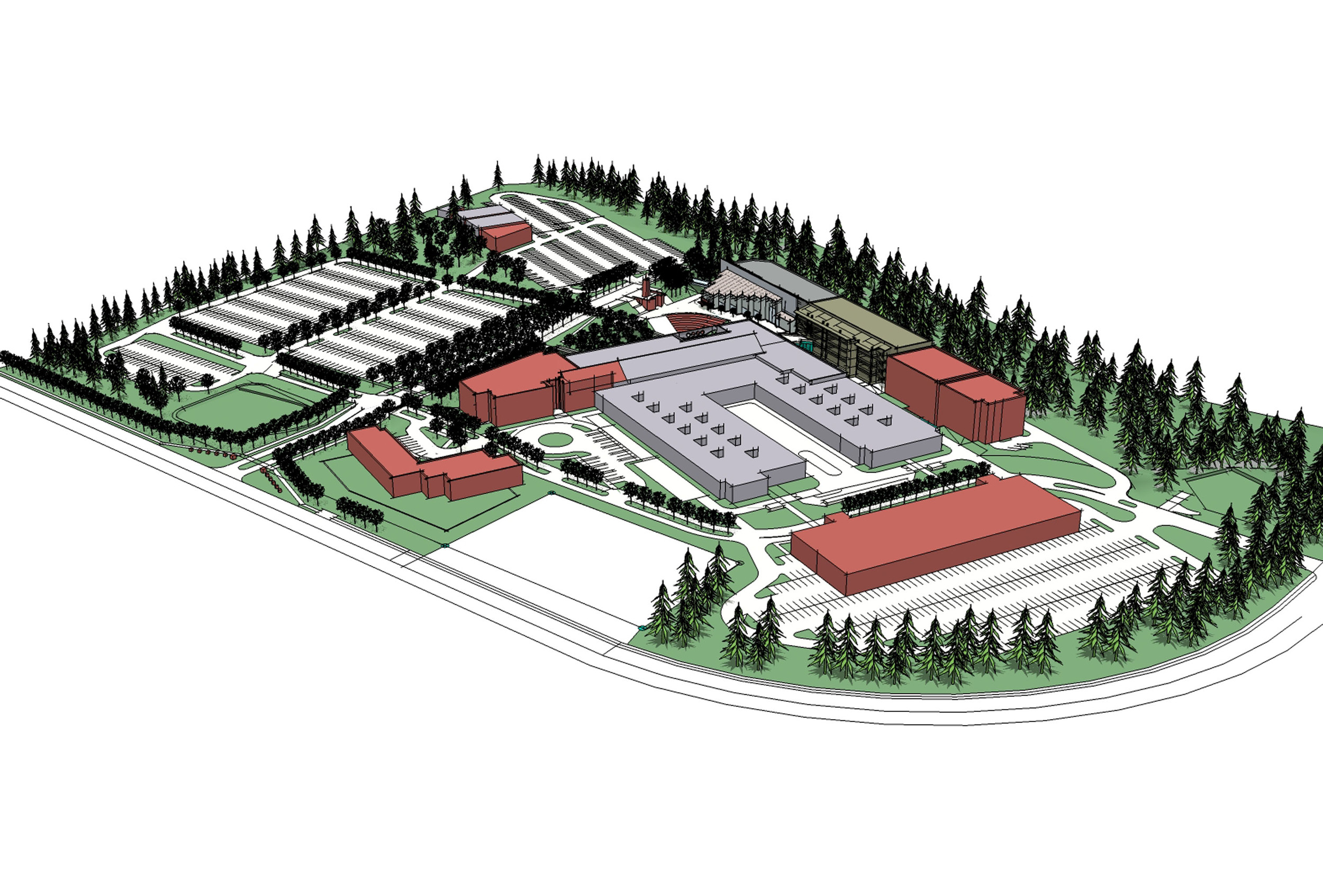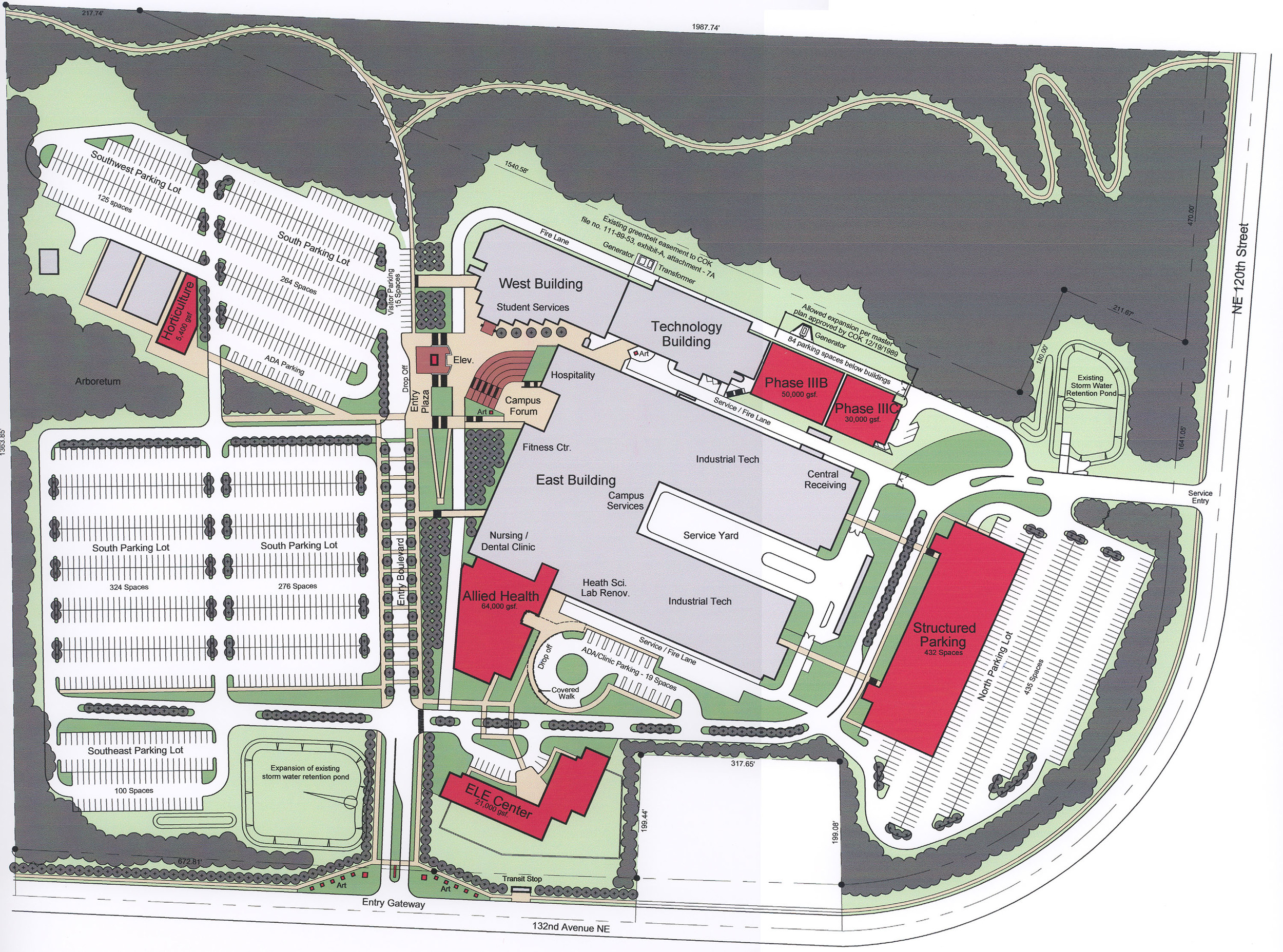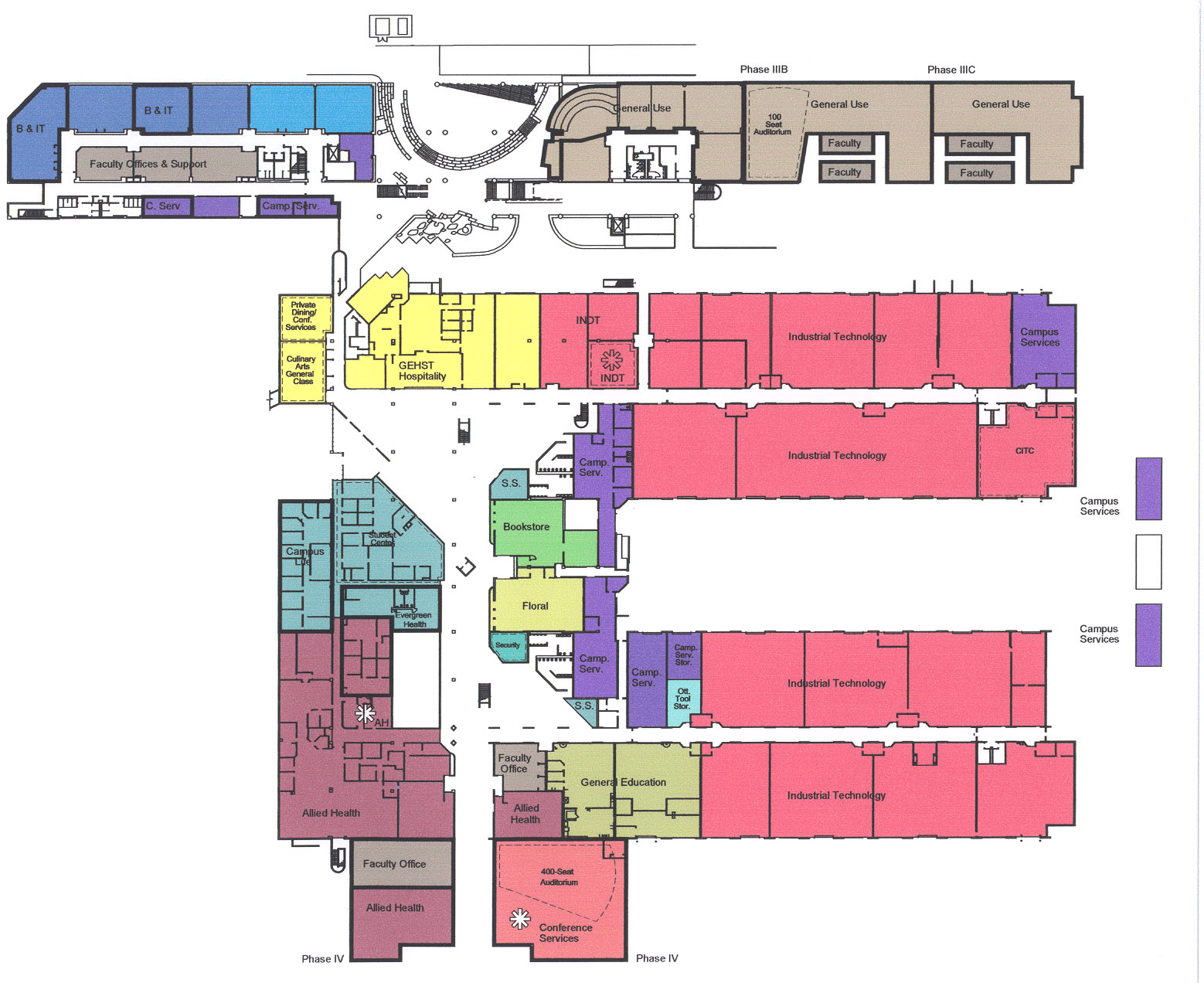



LAKE WASHINGTON INSTITUTE OF TECHNOLOGY CAMPUS MASTER PLAN
Kirkland, Washington | Lake Washington Institute of Technology
Completed: 2001 | Updates in 2005 and 2013
As completion of their new technology building neared, the Facilities Committee at Lake Washington Institute of Technology (LWIT) recognized a singular opportunity to address long-time deficiencies through re-organization and growth planning for the entire campus. Lake Washington Institute of Technology selected Schreiber Starling Whitehead Architects to lead the development of a new master plan for the Kirkland Campus as part of its overall plan to improve its facilities and services to students and the communities it serves. The primary goal was to provide a structure to guide LWIT in the future development of its campus character and environs upgrades, campus infrastructure needs, building construction projects, and existing space consolidation planning.
By identifying nine sequential projects/tasks, we were able to develop a phased implementation plan that was flexible enough to permit regrouping project scope as priorities shifted over time.
We have successfully implemented a number of the near-term projects such as the East Building Renovation and the new Allied Health Building.

