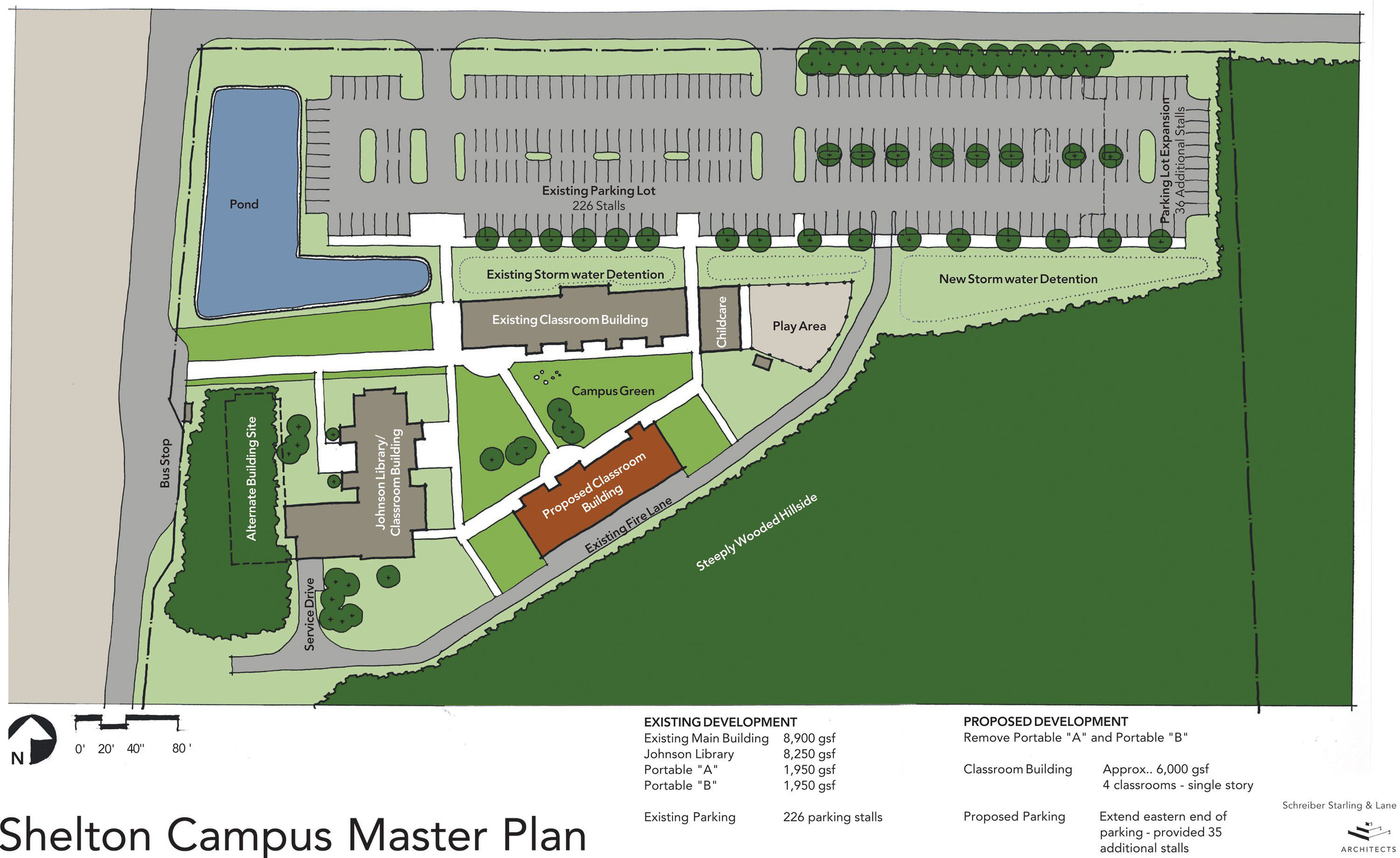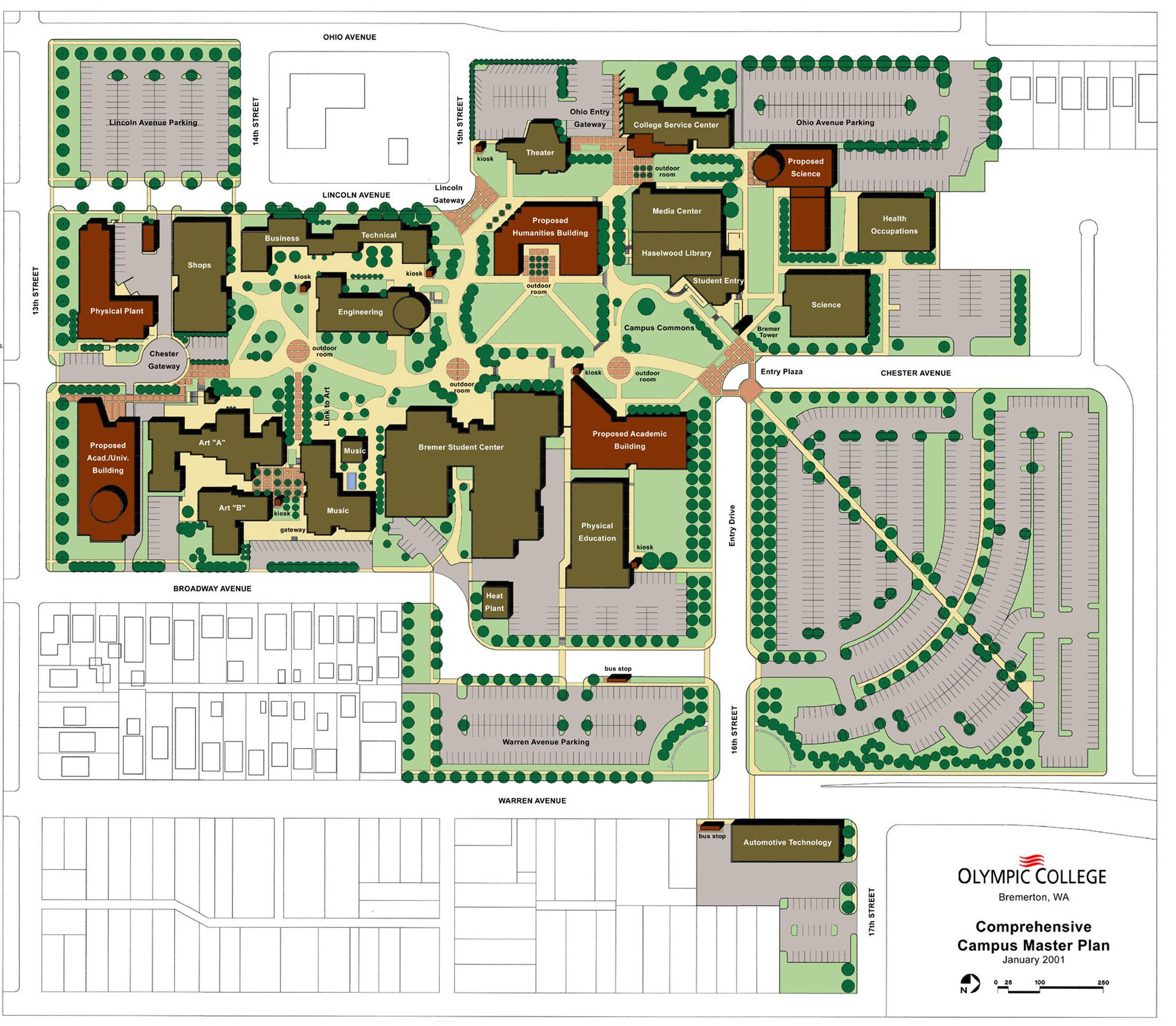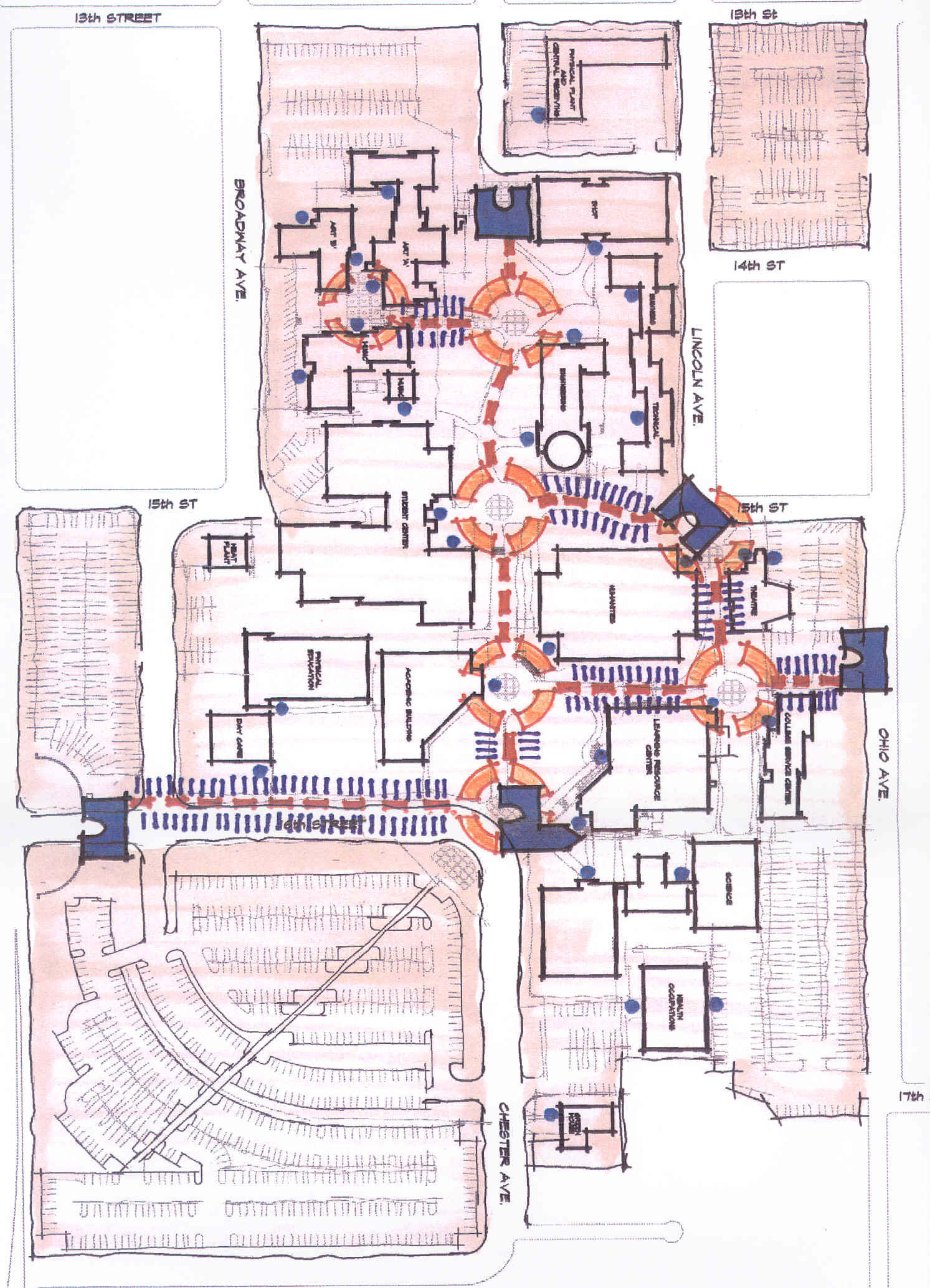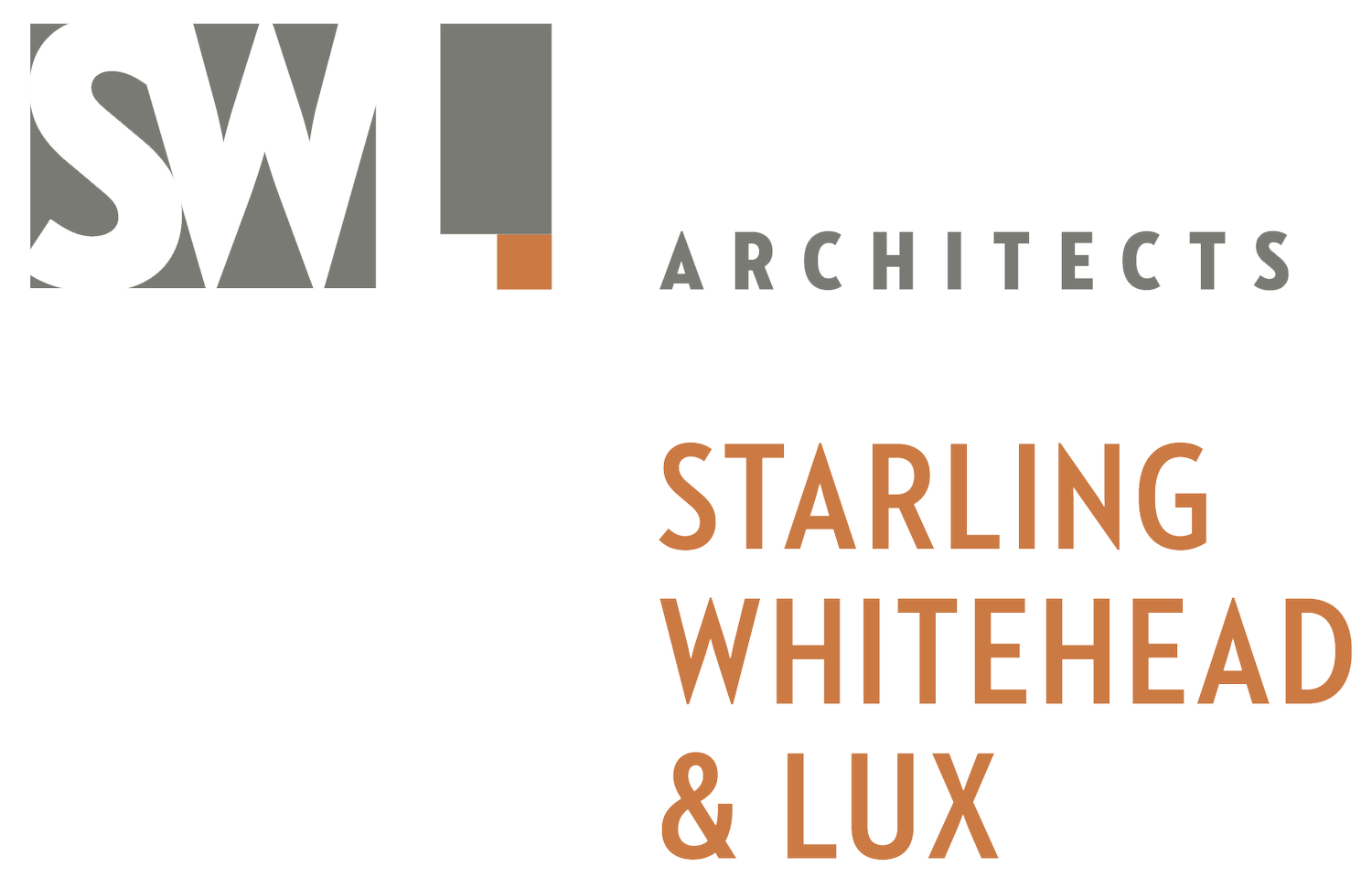


OLYMPIC COLLEGE TEN-YEAR CAMPUS MASTER PLAN
Bremerton, Washington | Olympic College
Completed: 1998 | Updated in 2001; Shelton and Poulsbo in 2005
Olympic College selected Schreiber Starling Whitehead Architects to help define and plan its future growth, both as an academic institution and as a member of the Bremerton community. Together, we identified two main objectives.
The first was to plan the growth of the campus via a sequence of capital funding requests. The resulting master plan indicated need for three capital projects: an academic classroom building, a four-year university component building, and a new physical plant. Building replacements included a new humanities and a new science building. Renovations included an addition to the main college administration building. Phased development was an important part of the plan as limited site availability necessitated new space for existing functions be provided before aging building demolition could occur. Limited site acquisition was also identified.
The second component was to redefine the image of Olympic College to the City of Bremerton and its residential neighbors. We developed and implemented a detailed campus beautification plan that included a series of elements intended to create a visual and functional organization to the campus as a whole.
After adoption of the Main Campus Master Plan, we also provided planning leadership for Olympic College's Poulsbo and Shelton Campuses.

